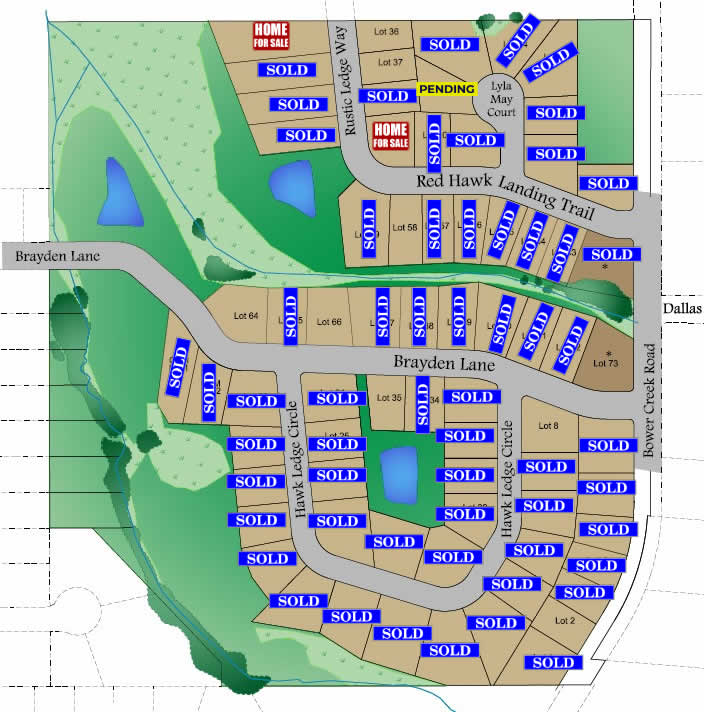Red Hawk Landing is a quiet neighborhood in the Town of Ledgeview, just north of Ledgeview Golf Course. This subdivision is perfect for families looking for a peaceful suburban setting, yet want to be conveniently located near parks, golf courses and minutes from Hwy 172. Enjoy public utilities, and future sidewalk connection to the Fox River Walking Trail. Brayden Ln connection to Hwy GV coming in 2020.
South on Hwy GV - East on Dickenson Rd - North on Bowers Creek - De Pere, WI
Desirable Town of Ledgeview area | East De Pere School District | Minutes Away from Highway 172 | Includes: Sewer, Water, Gas, Electric, Cable | Future sidewalk connection to Ledgeview & Fox River Trail Systems | Public Utilities Available | Restrictive Covenants to Protect Your Home | Down the Street from Beautiful Ledgeview Golf Course | Ample Green Space

Family owned and operated since 1955. Detrie Builders, Inc has over 100 years of combined experience. We have extensive knowledge in Custom Residential Homes, Multi-Family Units, and Duplexes.
CONTACT
INFORMATION
© Detrie Builders, Inc. All Rights Reserved.